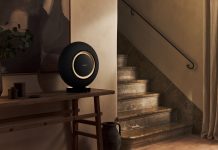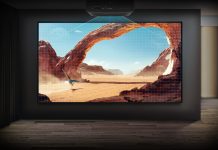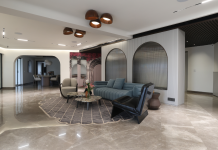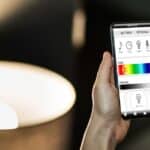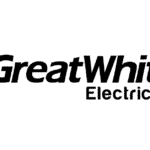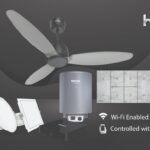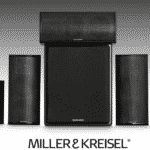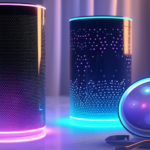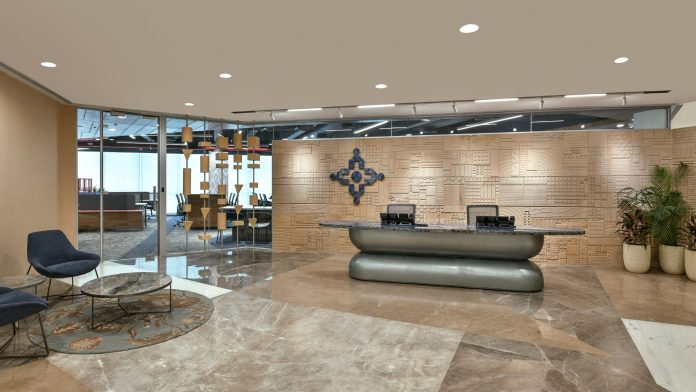
The CDSL office, designed by ANA Design integrates smart technology to create an employee-friendly, automated workspace. Focused on sustainability and wellness, it also aims for LEED and WELL certifications, optimizing lighting, climate, security and communication.
CDSL office designed by ANA Design spearheaded by Ar. Ankura and Ankit Patel is a trendsetter when it comes to integrating automation and Smart Technology. This smart office was designed with the aim to create interactive and employer-friendly environment. The advanced systems were integrated to optimize lighting, climate control, security and communication, plus the added advantage was to create a seamless, automated work experience for the employees.

The overarching goal of the project was not only to modernize the office environment but also to meet high standards for sustainability and wellness. With a focus on achieving certifications like LEED, WELL, and integrating sustainable practices, the project was committed to ensuring that all systems supported both environmental and human health goals.

Integrating Smart Automation Systems
“Our role in this project was comprehensive, encompassing the design, supply, installation commissioning and testing of smart automation systems, with end-to-end integration across all systems. Our involvement included designing the system architecture, selecting the most appropriate technologies, coordinating with various vendors, and ensuring a seamless, efficient implementation. By closely collaborating with the client, we ensured that all systems were tailored to meet their unique needs while adhering to the highest standards of functionality and sustainability.” explains Ankura Patel.

Planning and Designing Smart Automation Systems
The planning and design phase were crucial in customising the smart automation systems to meet the office’s specific needs. The design team designed a detailed questionnaire for the client to understand the client’s requirements and evaluating their current setup. This helped identify key operational insights and areas where the existing infrastructure could be improved.
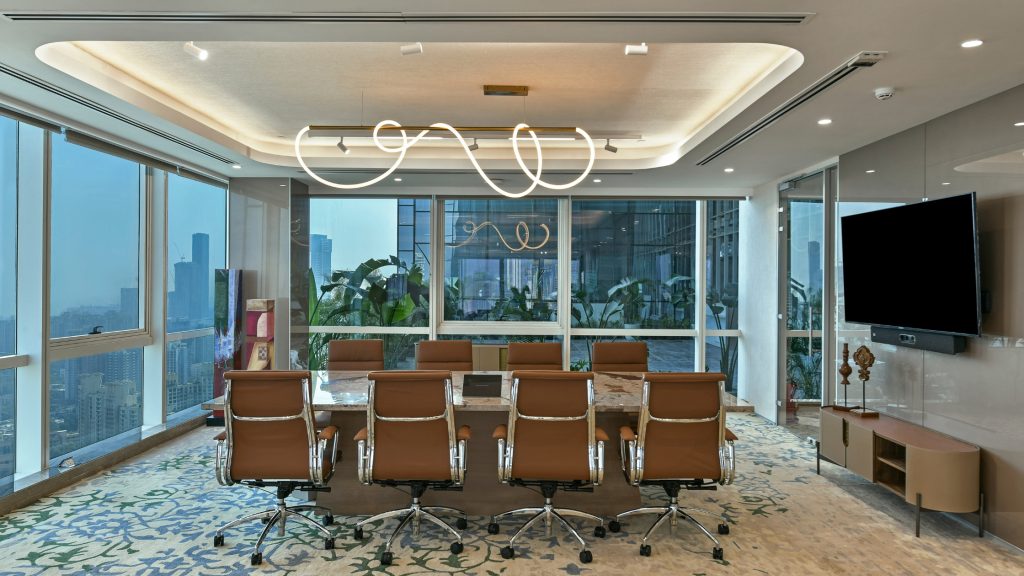
Following the analysis of the responses, the team applied their industry expertise to integrate this information with advanced solutions. They guided the client in classifying the solutions into “must-have” and “good-to-have” categories, ensuring that essential features were prioritised while leaving room for future upgrades. Although not all solutions were implemented at once, the office infrastructure was designed to easily incorporate additional features as the company’s needs evolved.
A Future-Proof Office Environment
“Although the client did not choose every available solution, the underlying infrastructure was designed with flexibility in mind, ensuring that all systems could be integrated either at launch or as the business expands. This future-proof approach guarantees that the office remains adaptable to emerging technologies, keeping the workspace optimized for productivity, comfort, and sustainability as it evolves.” says Ankura.
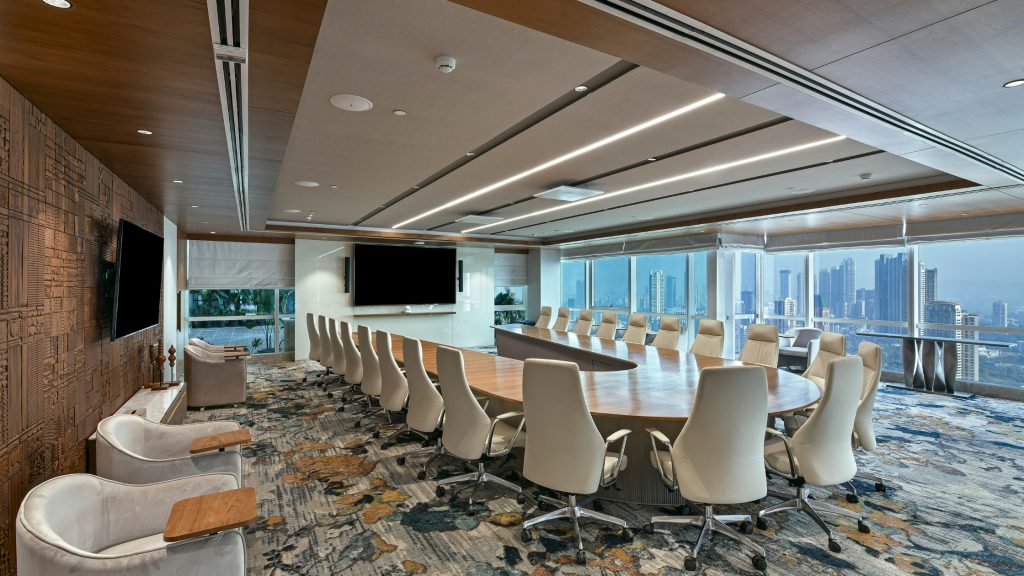
Key Automation Systems Integrated
The team has successfully integrated a diverse range of advanced technology systems to enhance operational efficiency and enable centralised management throughout the facility. These integrated systems span multiple domains, ensuring seamless functionality across the workspace. The Audio Visual (AV) systems include state-of-the-art solutions for meeting rooms, boardrooms, digital signage, and meeting room schedulers, all designed to improve communication and collaboration with high-quality audio-visual experiences. In addition, the Information Communication Technologies (ICT) systems cover both passive and active IT infrastructure, Wi-Fi, IP surveillance, video analytics, video management systems, face recognition systems, access control, and attendance management systems, providing secure, reliable, and efficient communication and data flow throughout the building.
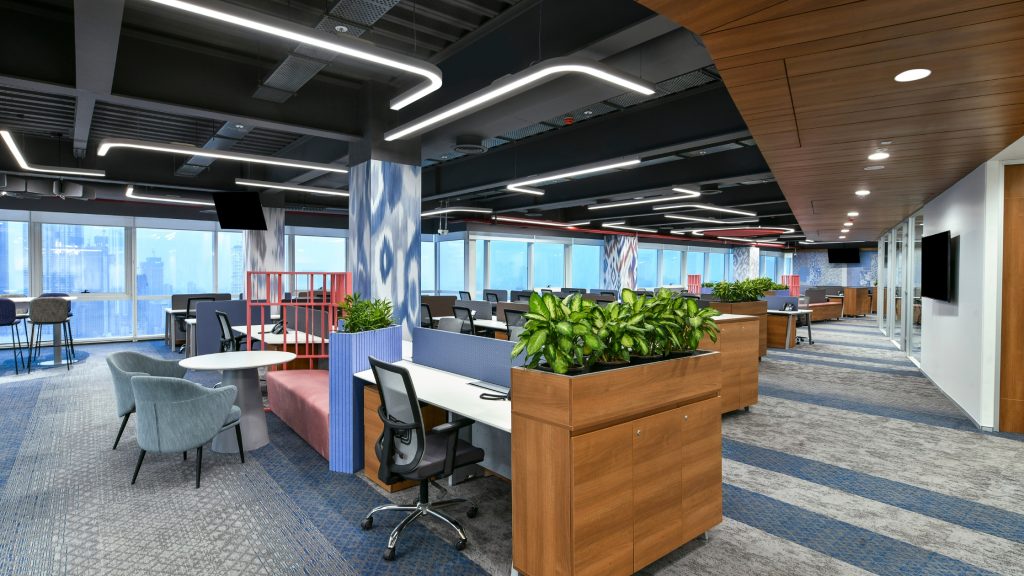
The IoT-based solutions, such as visitor management systems, automated number plate recognition, face recognition systems, and meeting room occupancy sensors, enhance automation and create a smarter, more connected workspace. These technologies streamline operations and improve user experience. Furthermore, Intelligent Building Management System (IBMS) integrates a wide range of systems to centralize and optimize critical building functions. This includes Indoor Air Quality Sensors to monitor and improve air conditions, Critical Area Monitoring Sensors for high-priority spaces, and HVAC Integration to manage Air Handling Units (AHUs), variable air volume units, and chiller plants. Energy and Water Meter Integration allows for the monitoring and optimization of utility consumption, while Kitchen Equipment Monitoring ensures the efficient operation of kitchen facilities. Fire and Gas Safety Integration, including fire alarms, firefighting systems, gas panels, and meters, ensures the safety of all occupants. Additionally, Lift and Elevator Integration ensures smooth vertical transportation, while UPS, DG, and Tank Level Sensors monitor backup power and critical systems.
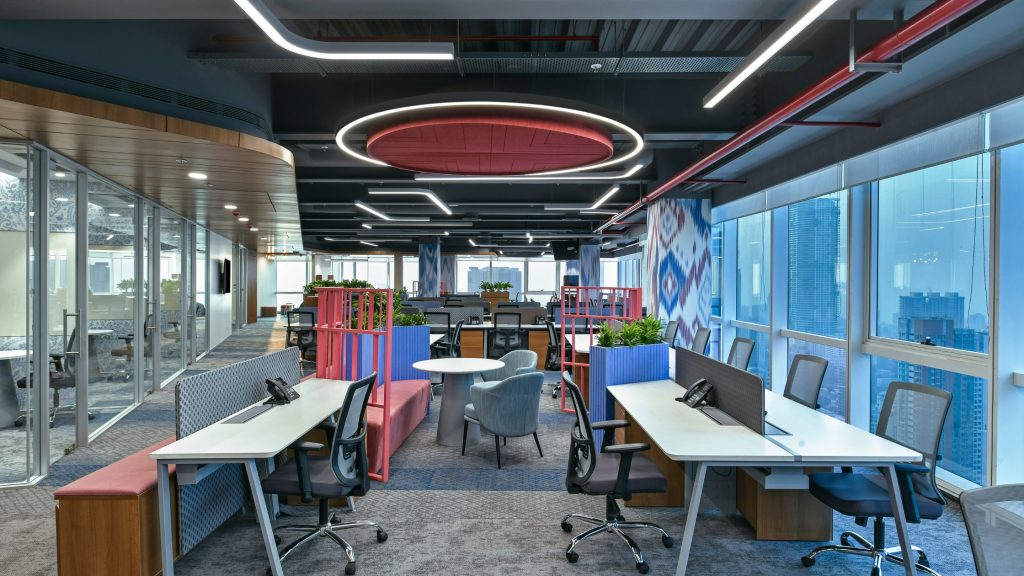
By integrating these systems, we have created a cohesive and efficient environment where all building functions are optimized and seamlessly managed. Centralizing these operations simplifies monitoring, enhances real-time data access, and improves the overall performance of the facility, ensuring a reliable and efficient workspace.
Additional Core Systems for Operational Efficiency
The facility is equipped with a wide range of integrated systems designed to ensure optimal performance and efficiency. The HVAC systems include chiller systems, cooling towers, air handling units, ceiling-suspended units, treated fresh air fan units, variable air volume units, variable refrigerant flow units, fan coil units, direct expansion units, precision air conditioning units, cassette units, hi-wall units, exhaust fans, fresh air fans, jet fans, pressurization fans, fire damper panels, air purifiers, auto-sequential panels, BTU meters, air washer units, dry scrubber units, refrigeration units, and evaporators. These systems work together to maintain a comfortable, energy-efficient environment year-round.
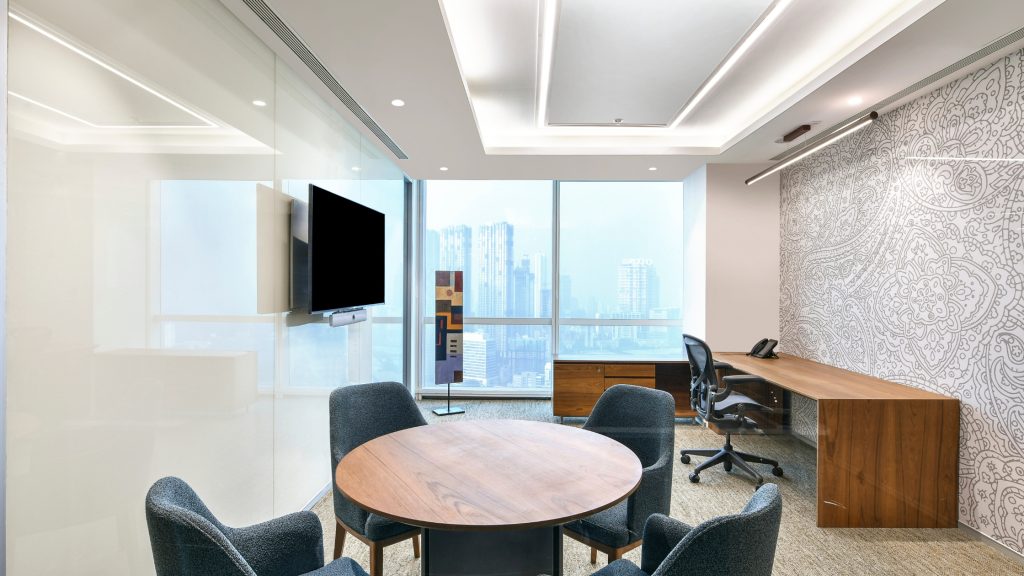
The electrical systems are composed of circuit breakers, energy meters, uninterruptible power supplies (UPS), diesel generators (DG), transformers, lighting management systems, and battery monitoring systems. These elements are integrated to ensure electrical stability and efficiency across the facility. For water and wastewater management, the plumbing and firefighting systems encompass pumps, sewage treatment plants (STP), effluent treatment plants (ETP), water treatment plants (WTP), water meters, reverse osmosis (RO) plants, solar hot water systems, and boilers, all working to optimize water usage and fire safety measures.
The fire and safety systems include fire alarm systems, fire suppression systems, gas suppression systems, very early smoke detection systems, rodent repellent systems, water leak detection systems, gas panels, and gas meters. Together, these systems provide comprehensive protection against potential hazards. Additionally, various general systems have been integrated to enhance convenience and functionality, including lifts, CCTV systems, access control systems, AV systems, and kitchen equipment.
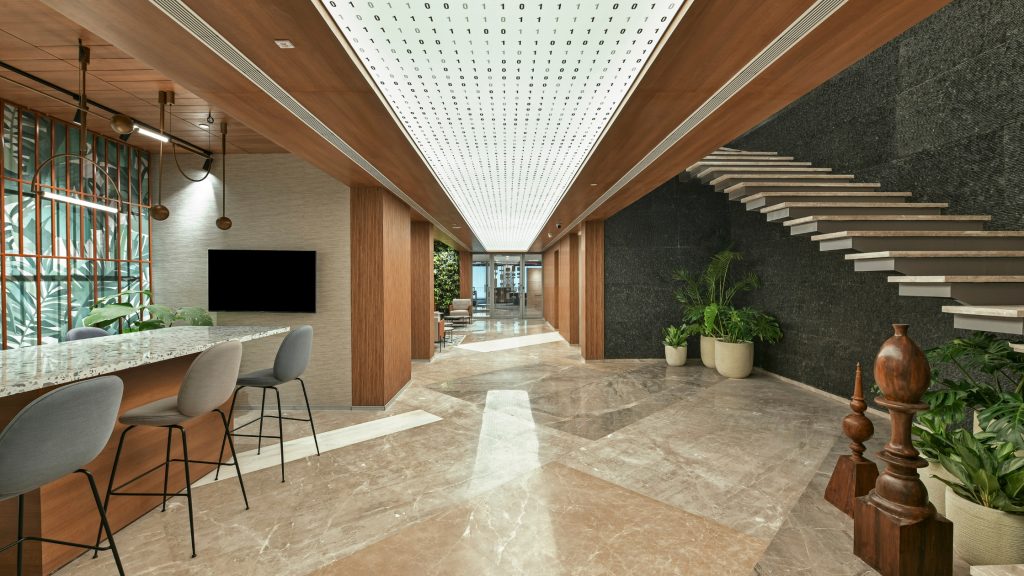
To ensure seamless operation and performance of these diverse systems, advanced technologies like Tridium Niagara and Lynx Spring Gateways have been employed. These platforms offer a centralized solution for monitoring, controlling, and managing all systems within the facility. This integrated approach allows for real-time data access, effective performance monitoring, and streamlined operations, leading to enhanced efficiency in facility management. With these comprehensive integrations, the facility is well-equipped to operate sustainably, safely, and efficiently, providing an optimal environment for its occupants.
Open Architecture and Scalability of Systems
Open Architecture Tridium Niagara/Lynx Spring supports a wide range of protocols (BACnet, Modbus, KNX, Lon Works, etc.), enabling seamless communication between diverse systems like HVAC, electrical, lighting, and security. This allows easy integration with existing and future devices. This ensures that users are not locked into a specific vendor’s ecosystem, providing flexibility to choose the best equipment or update systems without major compatibility issues.
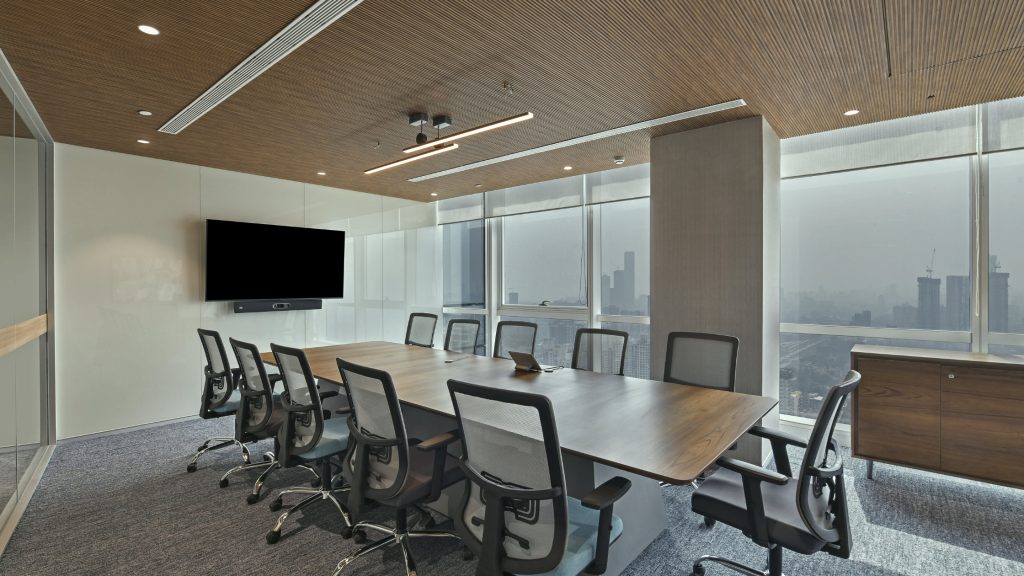
When it comes to scalability, the system can be easily scaled to accommodate additional devices or systems. New sensors, controllers, or even entire systems can be added without requiring a complete overhaul.
Centralized Monitoring and Control offers a single platform for controlling and monitoring all building systems simplifying operations and providing a comprehensive view of system performance in real-time.
The Data Analytics and Visualization can be built on custom dashboards to display critical performance metrics, trends, and alerts, making it easier to identify inefficiencies or system failures. Built-in analytics help optimize energy consumption, providing insights into areas for cost savings and better resource management, predictive maintenance, which is particularly valuable for sustainability goals.
The team has opted for a Improved System Reliability and Performance where a built-in fault detection and diagnostics and alarm systems help detect faults in real time, enabling proactive maintenance and minimising downtime.
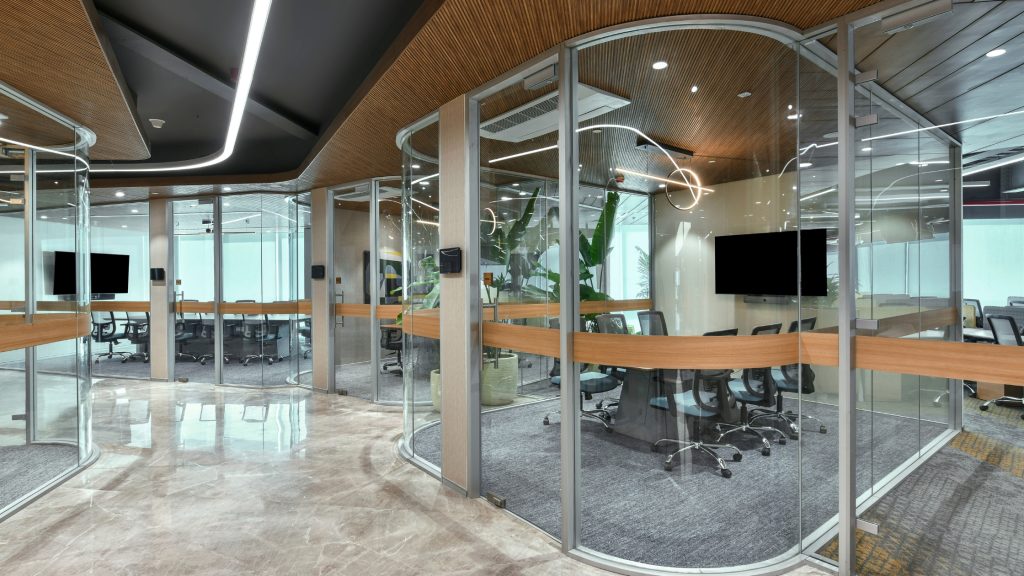
To enhanced Security and Compliance Niagara has been incorporated which has advanced cybersecurity features, including encrypted communication, secure user authentication, and role-based access control, to protect sensitive data and prevent unauthorized access. The platform helps maintain compliance with industry standards and local regulations by tracking energy usage, emissions, fire safety systems, and other critical data, and generating reports for auditing.
AI-based rule engines enhance monitoring and control, while automated, unmanned entry and exit improve the user experience. The setup includes Jabra Panacast with Sennheiser ceiling microphones, QSC speakers, and Microsoft Teams as the soft codec. Extron room control and scheduling are integrated, alongside Samsung displays controlled via the room controller
The project incorporated the DALI occupancy-based lighting management system, known for its versatility, energy efficiency, and ease of use. It offers customizable brightness and color temperature, allowing for dynamic lighting effects that enhance the environment. The system provides app-based control for convenient adjustments, along with scheduled automation to optimize energy usage. Daylight harvesting is integrated to adjust lighting based on natural light availability, while zoning and customization features allow for tailored lighting solutions. Additionally, emergency lighting is seamlessly integrated to ensure safety and compliance.
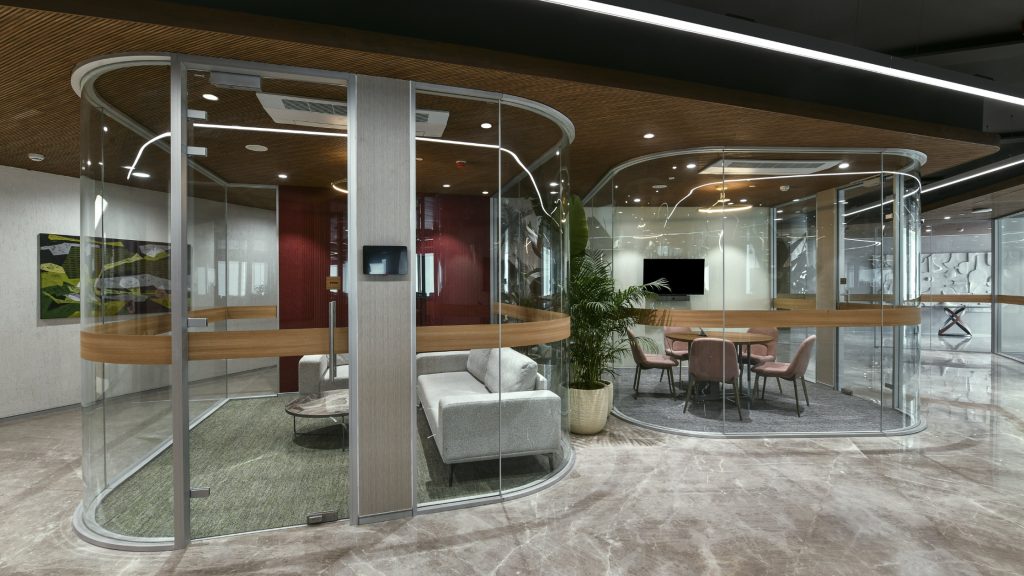
The Access Control and Surveillance systems were seamlessly integrated, with cameras monitoring all entry and exit points. In case of unauthorized access, the system generates alerts. Since the main entry/exit points were automated and unmanned, surveillance was incorporated for enhanced security. Video analytics were implemented for zone-wise monitoring and reporting. The project utilized top-tier brands such as Vivotek, Bosch, Pelco, Milestone, Videonetics, and Neurotechnology to ensure high-quality performance and reliability.
Tech Specification:
- AV: Samsung, Extron, Crestron, Jabra, Sennhiser, Scala, Unilumin
- ICT: Siemon, Commscope, Cisco, Juniper, Palo Alto, Vivotek, Bosch, Pelco, Milestone,
- IOT: Neurotechnology, Videonetics, 4CT SDB
- IBMS: Niagara, Lynxspring, Greystonme, Kiaterra, 4CT SDT
- Software: Niagara
- Gateways & Controllers: Tridium Niagara, Lynx spring
- Sensors: Omicron, Greystone, Dwyer, Kaiterra, Tridium Niagara/Lynxspring



