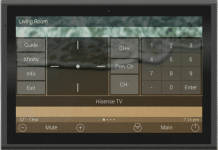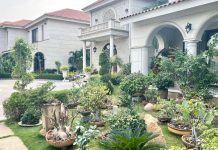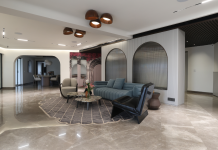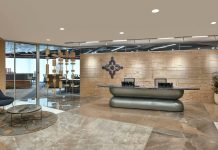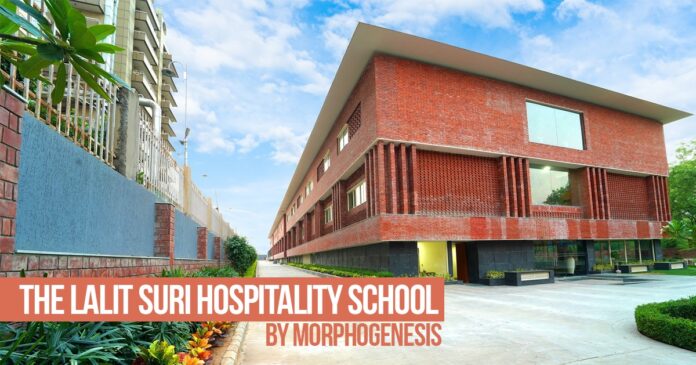
Design & Execution by :Sonali Rastogi, Founding Partner of Morphogenesis
Located in Faridabad in the suburbs of the National Capital Region (NCR) of New Delhi, the Lalit Suri Hospitality School is a cutting-edge hospitality institute. The project is a manifestation of the ethos of our client’s company and symbolizes the tradition and future of the country’s hospitality trade.
The design challenge was to impart education in the service of luxury hospitality and set it within a modest institutional framework. The scope of work included master planning, architecture, and interior design.
The Scope of Work
On the site’s northern edge, exists a large cluster of Neem trees with thick foliage.
The concept idea was to protect the beautiful Neem tree clusters and integrate them within the overall design. The built form actively engages and intertwines with the tree clusters by moving back and forth as required. The landscape and the building levels respect the natural slope of the site. The height of the building is consistently low, allowing it to have a pedestrian-friendly human scale, expressing a seamless integration of the ‘green’ and the ‘built’.
Morphogenesis’ design approach addressed the institute’s vision of hospitality skill development, operational exposure, and managerial competence. The strategic outlook ensured that each space has a duality of purpose – firstly its educational avatar and the other, a setting conducive to the experience of luxury hospitality. This flexibility in space function is reflected across the entire project. Cafeterias were converted to F&B outlets, where the students eat as well as learn service. The kitchens were designed to enable students to cook as well as practice their service skills. The entire hostel accommodation is built in a hotel format, where even public gathering spaces are designed to be serviced like congregational spaces within hotels.
Project Features
This project plays with different forms and levels of fenestrations, revealing interesting gaps and thus reinventing the tradition of the “Jaali” and “Jharoka” (a type of overhanging enclosed balcony). Building for climate change has always been an important consideration within Morphogenesis’ design methodology. Solar radiation and airflow movement was analyzed, in order to develop a cavity wall that would serve as a façade system.
The arrangement of bricks was simulated using software (Ladybug and Honeybee, among others) to help in the reduction of solar heat gain through the façade. Moreover, undulations in the facade enable the wall to shade itself, while the overhangs prevent direct sunlight from entering the workspace, thus further reducing heat gain. Lastly, such facades also lend texture, along with a distinctive character, to the building design.
Challenges Faced & Final Takeaway
Education in India typically takes a socialist approach, which means it needs to be made available to all. Thus, available resources need to be stringently managed to make this approach monetarily viable. Keeping such constraints in mind, listed below are a few learnings and achievements :
- Embeddedness: Materiality and affordability were addressed by selecting exposed brickwork as the singular material for the entire project. Bricks are cost-sensitive and also give a sense of permanence to the structure. Moreover, they require low maintenance and provide psychological comfort along with a sense of security. Brick as a material was also easily accessible from within the 500 km radius of the project site because the soil in the area has high clay content.
- Wellness and Biophilia: The existing Neem trees cool the air through ‘transpiration cooling,’ and help in microclimate creation. Furthermore, extending the forest indoors also helps in enhancing the productivity of students.
- Winds: The Northwest summer winds are harnessed and redirected over the water bodies that help in dropping the outdoor temperature. Whereas harnessing the NE & SE monsoon winds help reduce humidity levels during high humid months.
- Resilience: In keeping with our environmentally conscious approach, we introduced collection wells and bioswales on site. Therefore, the institute turns net-zero on the water during the monsoon season, i.e., June to September.



