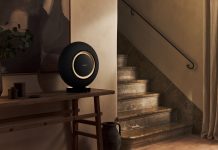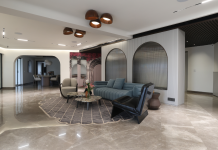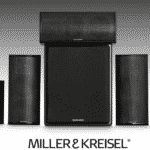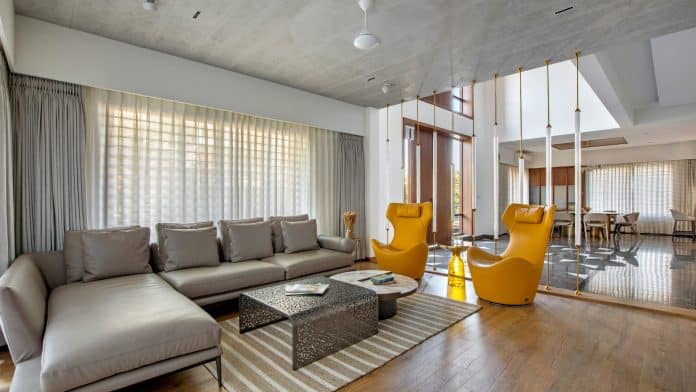
Manish Kumat designs a residence that seamlessly combines modern luxury with cutting-edge home automation, perfectly meeting the client’s smart lighting and integrated convenience.
Manish Kumat, Founder and Chief Designer of Manish Kumat Design Cell has designed a modern, luxurious home for a nuclear family of four. Armed with a clear brief and a tight timeline, Kumat and his team set out to transform a compact corner plot of 3,450 sq. ft. into a haven of contemporary living.
The client, a young couple with two children, wanted a residence that seamlessly blends sophistication with functionality. Despite the constraints of small plot size, they didn’t want to compromise on the amenities of a luxury home: abundant natural light, excellent ventilation, sleek lighting, and integrated home automation for enhanced convenience.
Manish opted for a design strategy of vertical construction to optimize space. Spread over an area of 8,055 sq. ft the ground floor, was dedicated to guest accommodations and amenities, featuring a welcoming lobby, essential parking space, a serene jacuzzi and spa area, and a tastefully appointed guest bedroom and drawing room. A modern touch is evident with the inclusion of a sophisticated lift, ensuring accessibility throughout the residence.
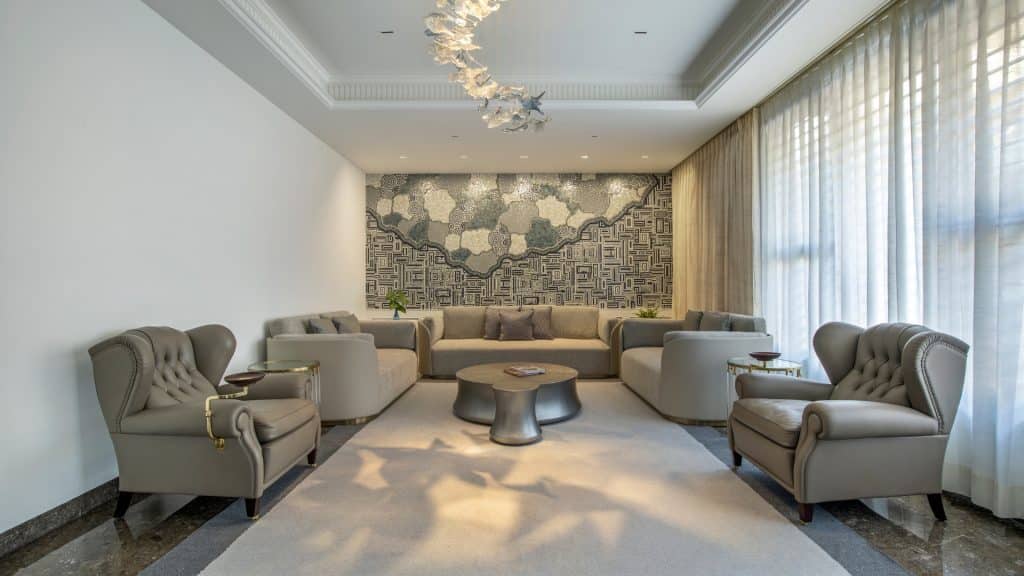
On the first floor is the main living area—a pivotal space where the family congregates. Here, the living room, dining area, and state-of-the-art kitchen converge seamlessly, creating lively and social environs, while catering to the family’s daily activities. Notably, the parent’s bedroom and a dedicated mandir, adorned with their deities, reflect both personal sanctity and contemporary elegance.
The pinnacle of the design journey unfolds on the second floor, accessible via a bridge that overlooks the double-height foyer below. Here, three bedrooms await: a luxurious master suite and two playful children’s bedrooms, designed to evolve with their young occupants. Each space is meticulously crafted to balance privacy with connectivity, ensuring harmony within the family’s dynamic.
Beyond architectural finesse, the project’s success hinged on a synchronized approach to development, integrating both architecture and interiors seamlessly. Amidst the accelerated timeline, Kumat’s team leveraged advanced technologies such as Lutron automation and smart lighting to realize the client’s vision of a future-ready home. This meticulous attention to detail not only enhanced the user experience but also underscored the residence’s modern ethos.
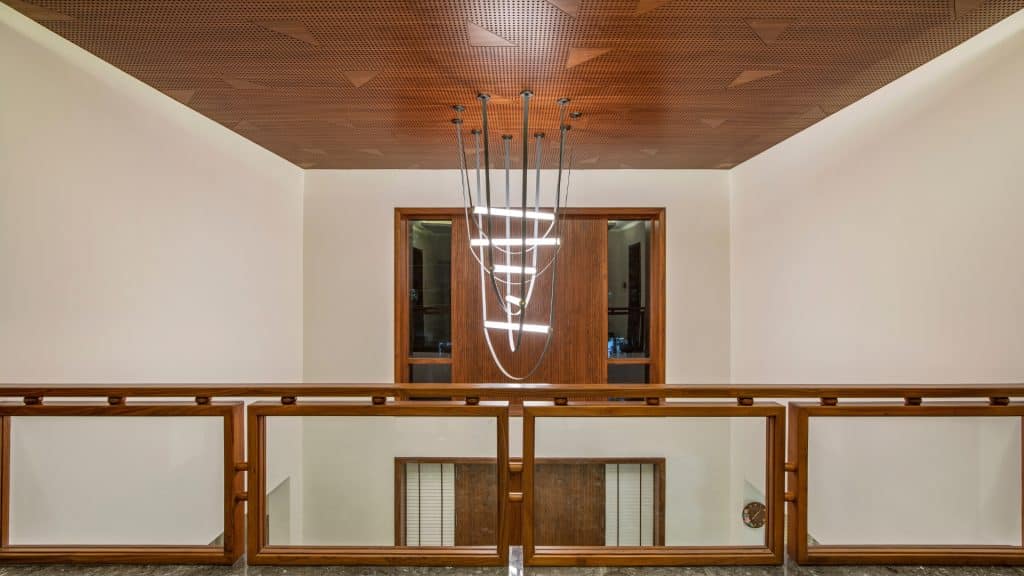
Integration of Home Automation and Smart Lighting
“The interior design process was approached in two distinct phases. Initially, we focused on foundational elements such as wall and ceiling treatments, air conditioning, electrical setups, flooring, and detailed toilet configurations. Concurrently, we integrated advanced automation systems, a pivotal feature from the project’s outset. This involved meticulous planning encompassing wiring, controls, and lighting integration, with the DALI system chosen for its efficiency and versatility.” explains Manish Kumat.
Adding further insight Manish says, “Our partnership with Lutron, a renowned American multinational specializing in automation, ensured seamless execution and optimal functionality throughout the home. For lighting, we collaborated with iGuzzini, an esteemed Italian company known for innovative solutions. Together with our electrical contractor, we meticulously designed the lighting layout to highlight key architectural elements, employing sleek and discreet ceiling fixtures and accentuating walls with precision laser blades from iGuzzini.”
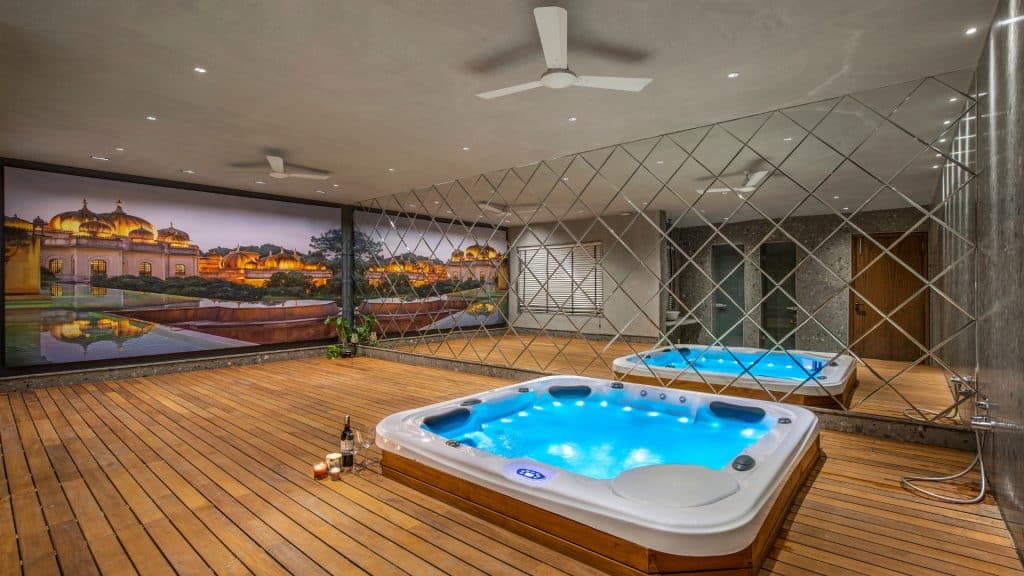
This dual-phase approach not only streamlined the implementation of essential interior components but also underscored our commitment to integrating cutting-edge technology with minimalist design principles, enriching the overall aesthetic and functionality of the residence.
Advantages of Using Automation Systems
The integration of automation into this project for this small family was a significant advancement, allowing complete control of the home’s systems via mobile devices—a feature appreciated by our tech-savvy clients. This seamless integration extended to safety and lighting systems, with dimmable and tunable lights chosen to adjust colour temperatures as required for different spaces.
“Undertaking this full automation project was a learning experience, particularly navigating challenges like increased wiring costs, selecting suitable drivers, and comparing wireless versus wired automation models. Following thorough research and client consultations, we opted for Lutron’s wired automation system, educating our clients on associated costs and gaining their approval for the plan.
Collaboration with our electrical contractor, Lutron, and local vendors ensured flawless execution. The lighting design was refined to cater to varying color temperatures across areas like kitchens, studies, and bedrooms, enhancing both functionality and ambiance. The result is a minimalist ceiling lighting scheme that is sleek and unobtrusive, greatly satisfying our client’s desires for a modern living environment.
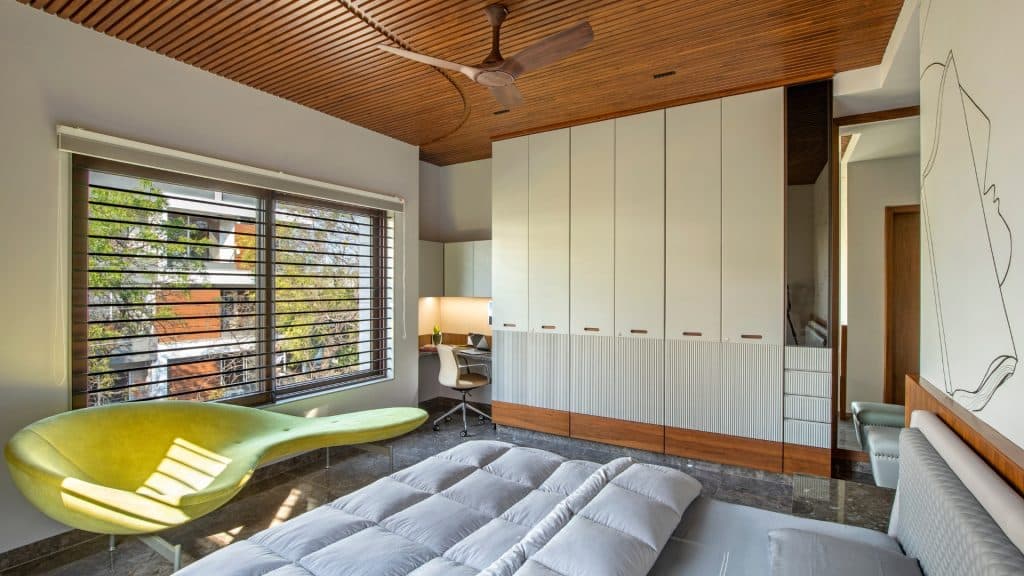
For professionals entering the automation field, thorough research into both wireless and wired systems is essential. Understanding technical specifications, financial implications, and system warranties is crucial, as is assessing system performance under local conditions such as voltage fluctuations. Armed with this knowledge, professionals can confidently select and implement, says Manish.
As the project progressed from concept to reality, Kumat’s expertise in harmonizing luxury with practicality shone through, setting a benchmark for contemporary residential design. This project is a testament to how thoughtful planning and innovative execution can transform even the most compact spaces into epitomes of modern living.



